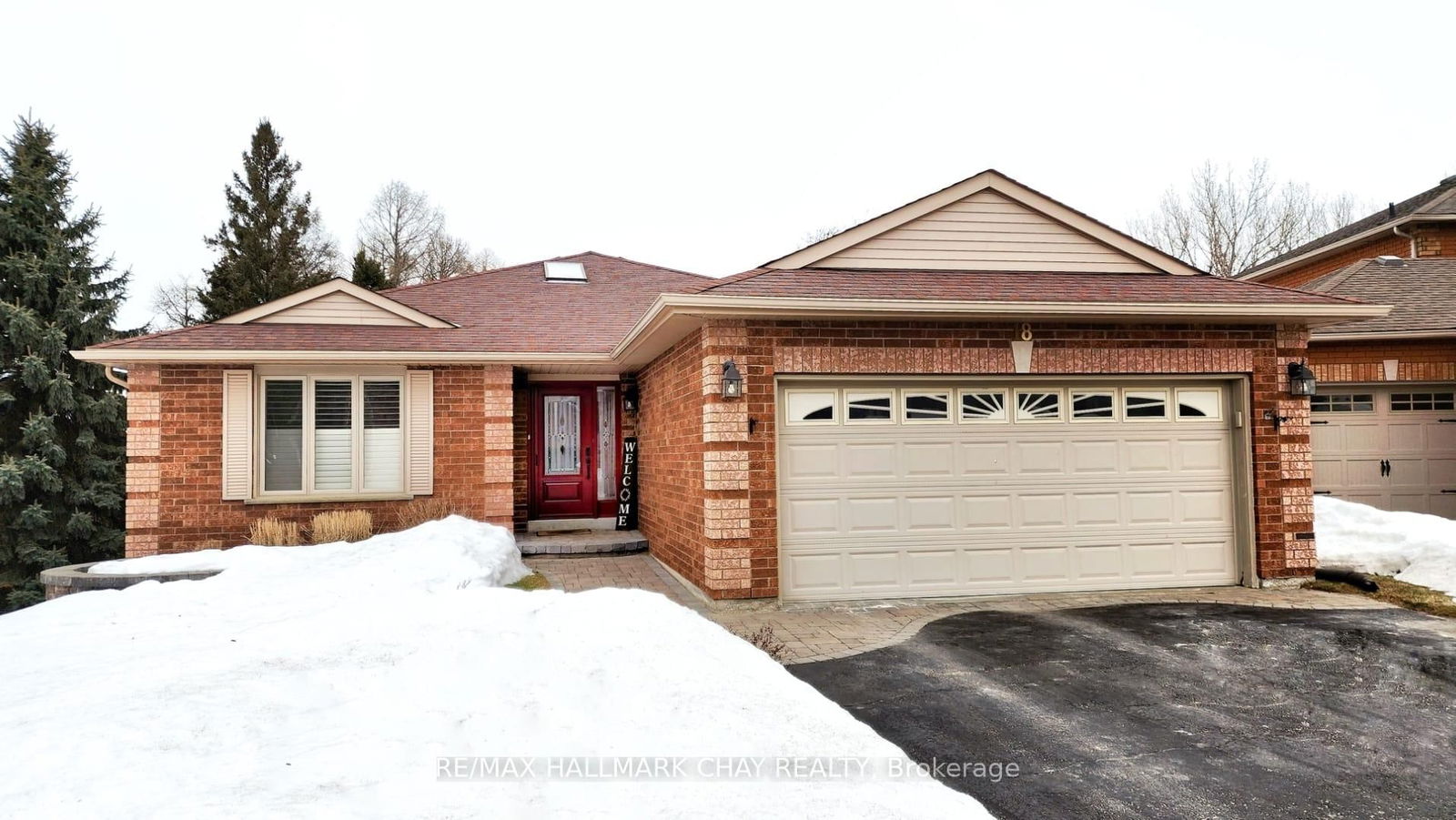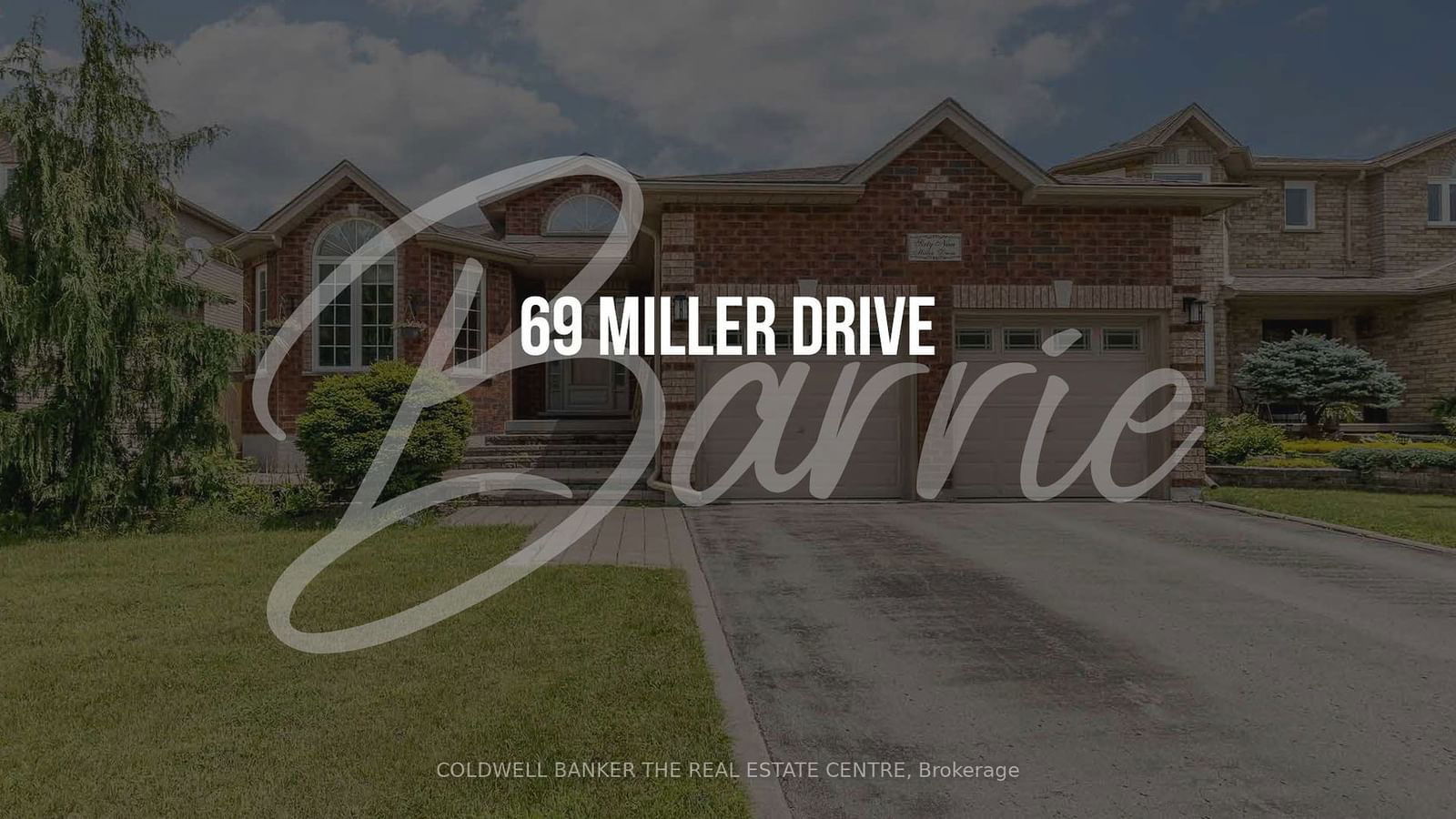Overview
-
Property Type
Detached, Bungalow
-
Bedrooms
2 + 1
-
Bathrooms
3
-
Basement
Unfinished
-
Kitchen
1
-
Total Parking
6 (2 Built-In Garage)
-
Lot Size
46.01x169.23 (Feet)
-
Taxes
$4,834.00 (2024)
-
Type
Freehold
Property Description
Property description for 144 Shephard Avenue, New Tecumseth
Estimated price
Schools
Create your free account to explore schools near 144 Shephard Avenue, New Tecumseth.
Neighbourhood Amenities & Points of Interest
Find amenities near 144 Shephard Avenue, New Tecumseth
There are no amenities available for this property at the moment.
Local Real Estate Price Trends for Detached in Alliston
Active listings
Average Selling Price of a Detached
June 2025
$881,800
Last 3 Months
$849,256
Last 12 Months
$865,906
June 2024
$934,476
Last 3 Months LY
$921,147
Last 12 Months LY
$880,826
Change
Change
Change
Historical Average Selling Price of a Detached in Alliston
Average Selling Price
3 years ago
$986,450
Average Selling Price
5 years ago
$656,667
Average Selling Price
10 years ago
$409,352
Change
Change
Change
Number of Detached Sold
June 2025
10
Last 3 Months
16
Last 12 Months
15
June 2024
21
Last 3 Months LY
20
Last 12 Months LY
16
Change
Change
Change
Average Selling price
Inventory Graph
Mortgage Calculator
This data is for informational purposes only.
|
Mortgage Payment per month |
|
|
Principal Amount |
Interest |
|
Total Payable |
Amortization |
Closing Cost Calculator
This data is for informational purposes only.
* A down payment of less than 20% is permitted only for first-time home buyers purchasing their principal residence. The minimum down payment required is 5% for the portion of the purchase price up to $500,000, and 10% for the portion between $500,000 and $1,500,000. For properties priced over $1,500,000, a minimum down payment of 20% is required.
























































